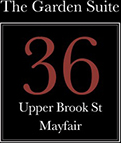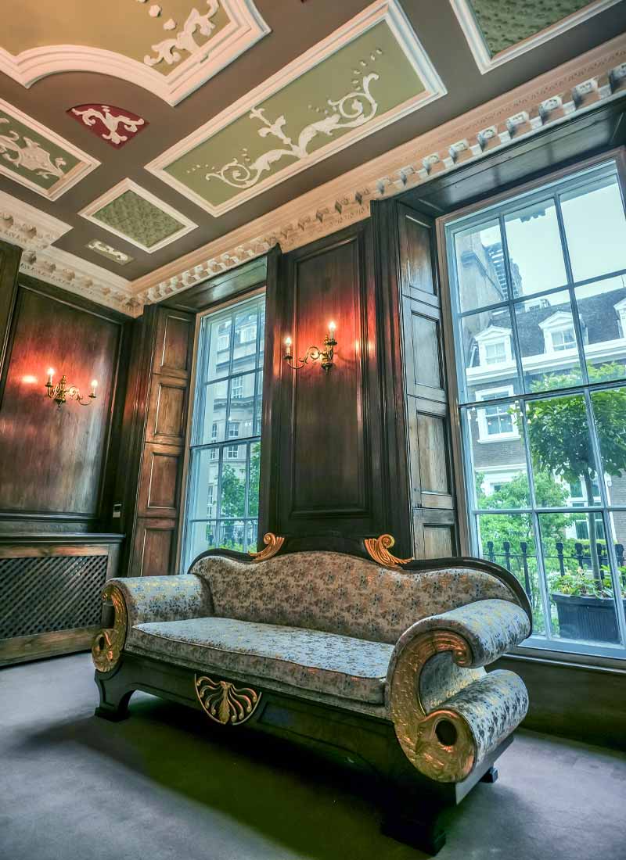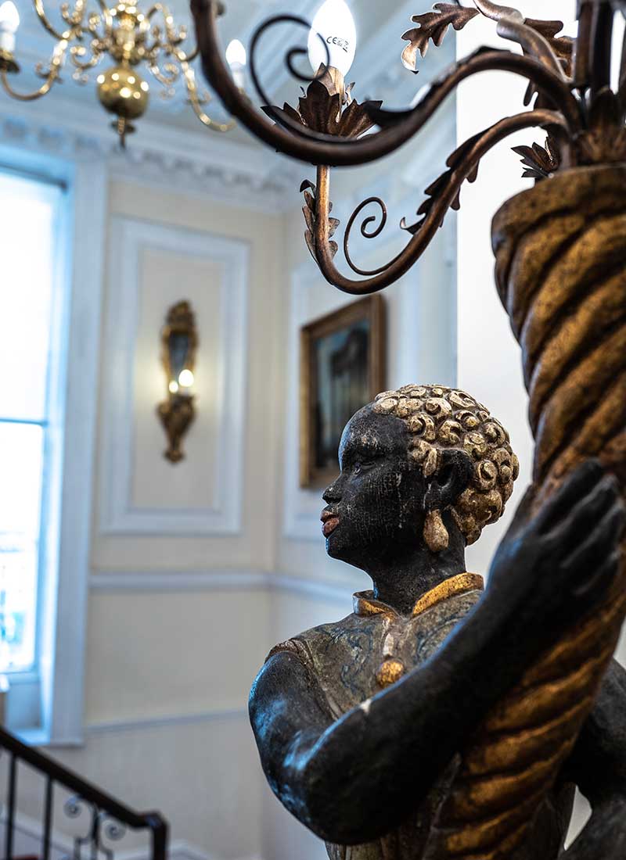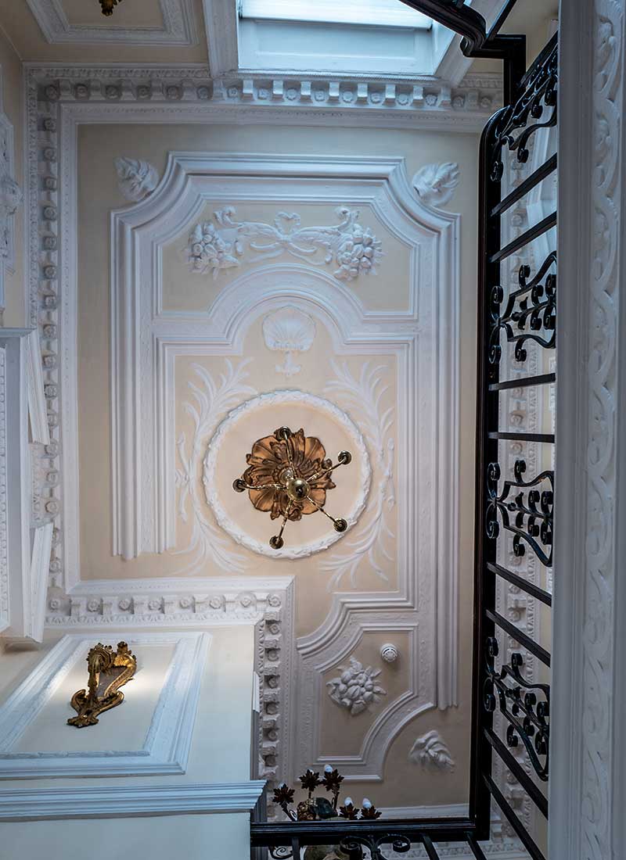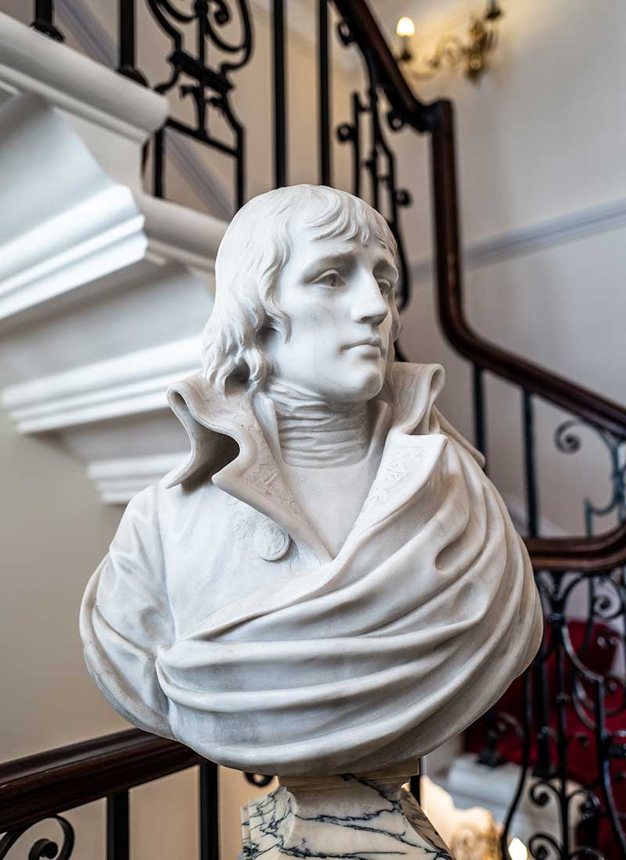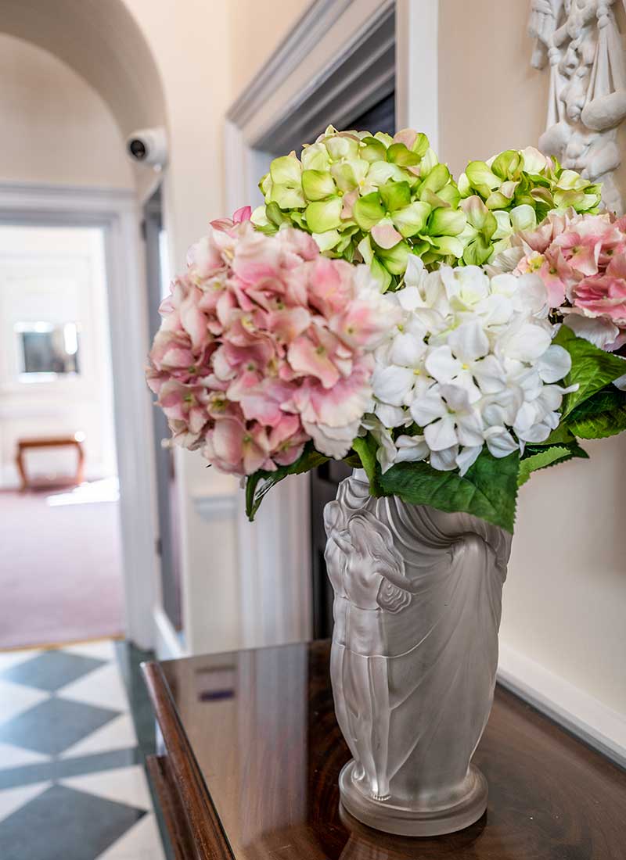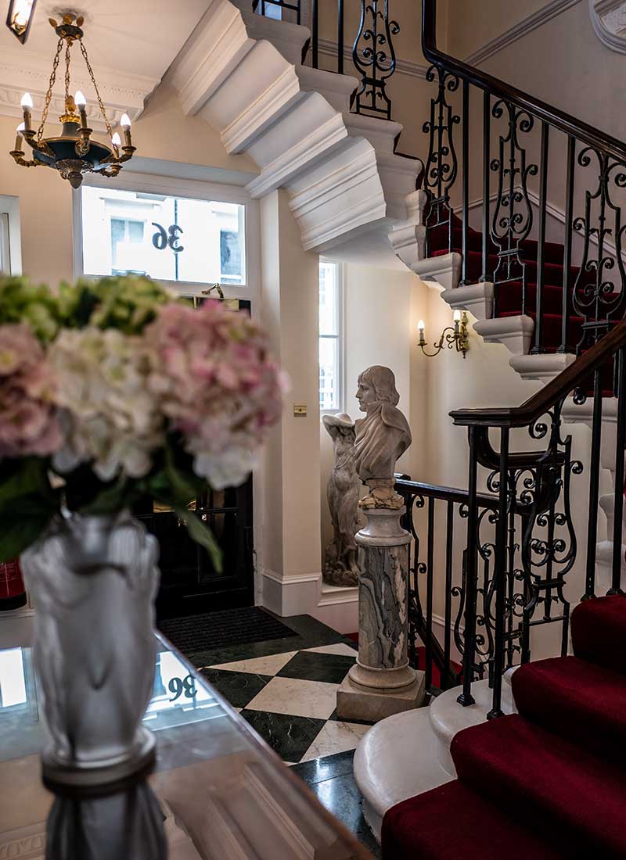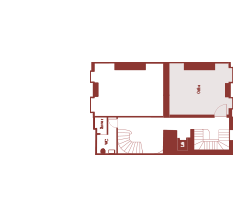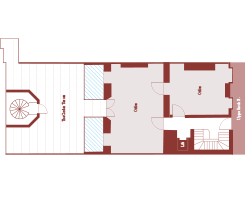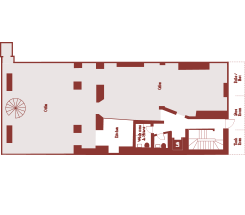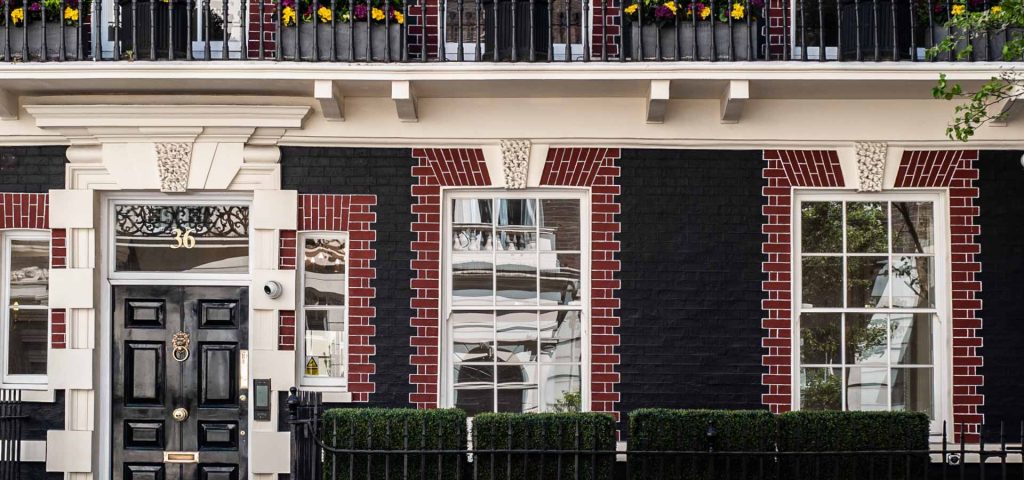

UPPER BROOK STREET
The Garden Terrace
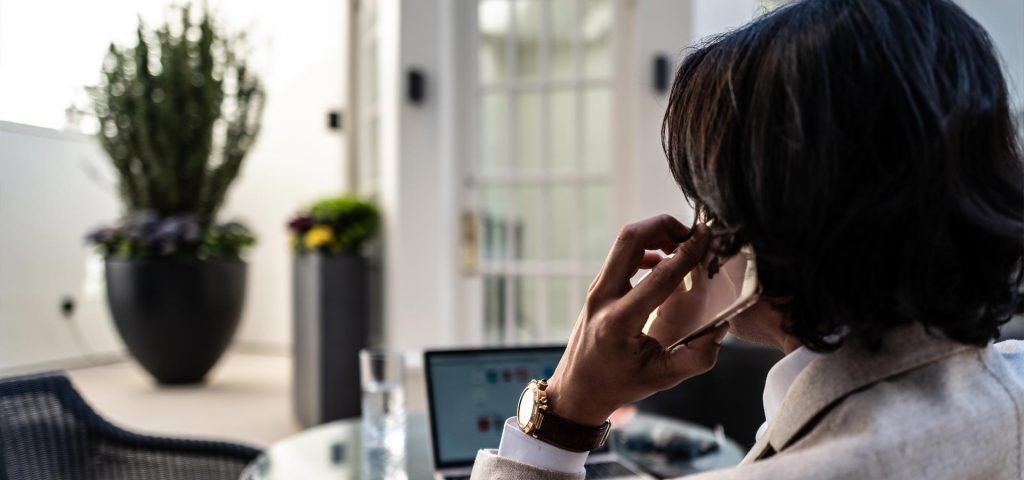
UPPER BROOK STREET
A Fusion of Traditional Features with High Specification and Modern Finishes
The Neighbourhood
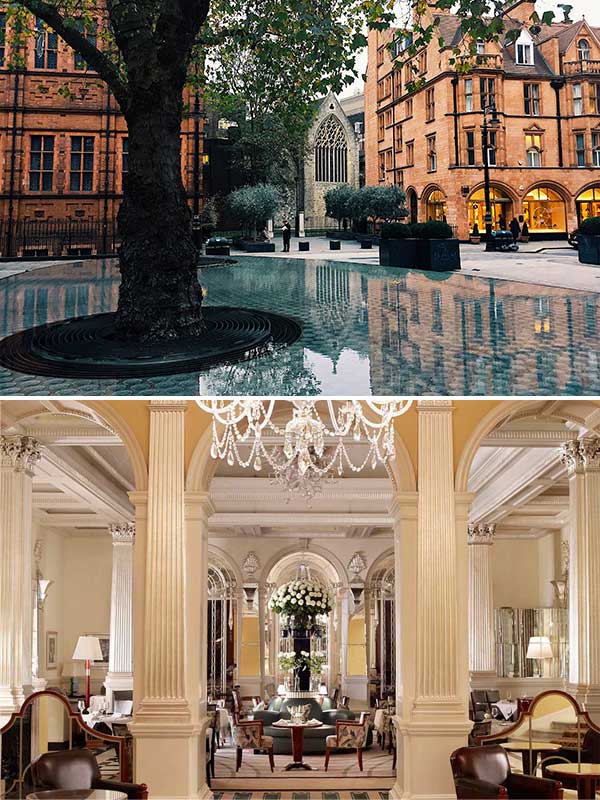
- Selfridges
- Fitness First Berkley Square
- Claridges Hotel
- Hilton Hotel
- Connaught Hotel
- Dorchester
- Four Seasons
- Intercontinental Hotel
- Nobu Park Lane
- CUT at 45 Park Lane
- Maddox Gallery – Shepherds Market
-
David Aaron Art Gallery

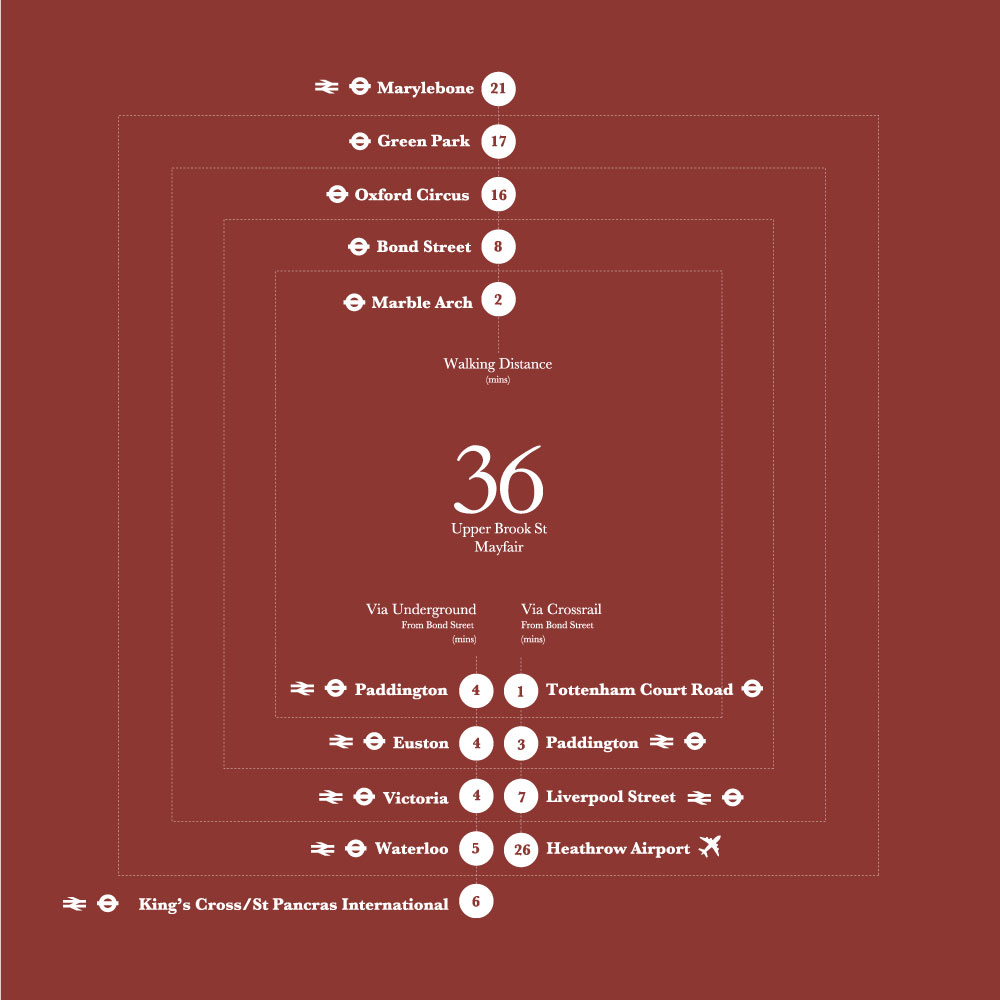
A Central Location
Walking times taken from building entrance
A Georgian Masterpiece
Constructed in the first half of the 18th century, 36 Upper Brook Street is “externally among the best preserved Georgian townhouses” in the street and “can also boast the survival of many original features inside”.
(Source: British History Online)
Notable residents include the 1st Viscount Dudley, Sir Edward Littleton (who raised a private army and fought against Bonnie Prince Charlie) and Lord Douglas (grandfather of Prime Minister, Sir Alec Douglas-Home).
The suite within this Grade II Listed building has been lovingly restored to provide modern office space with fine period detailing.
First Impressions
The combination of marble, ornate features is befitting of the most sophisticated Mayfair occupier.
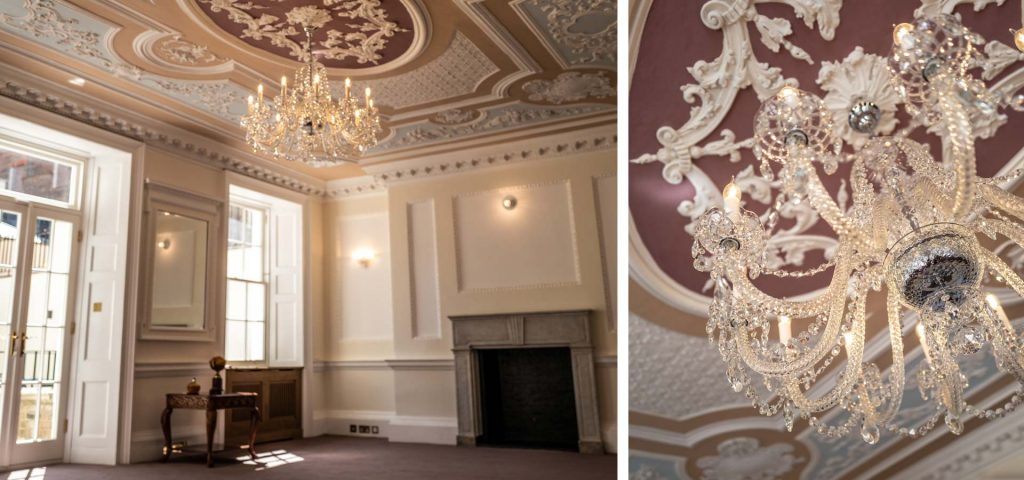
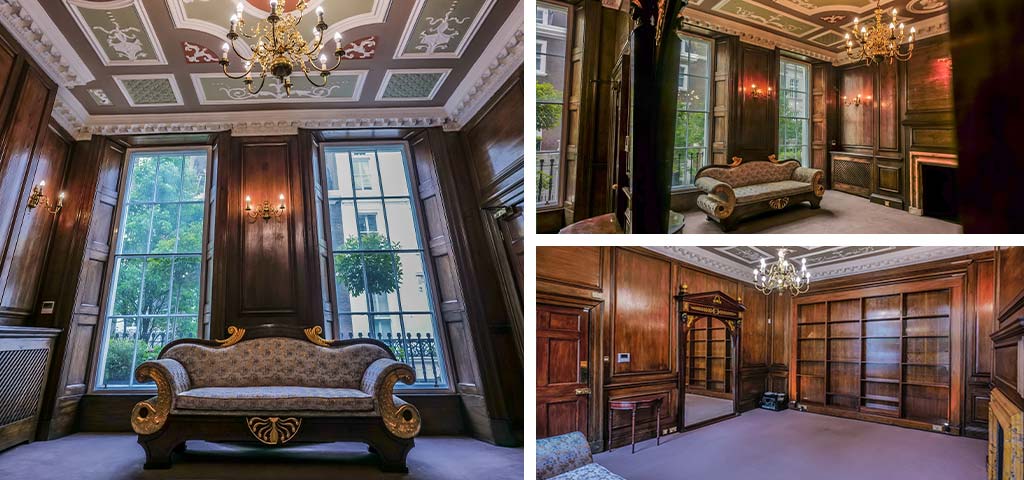
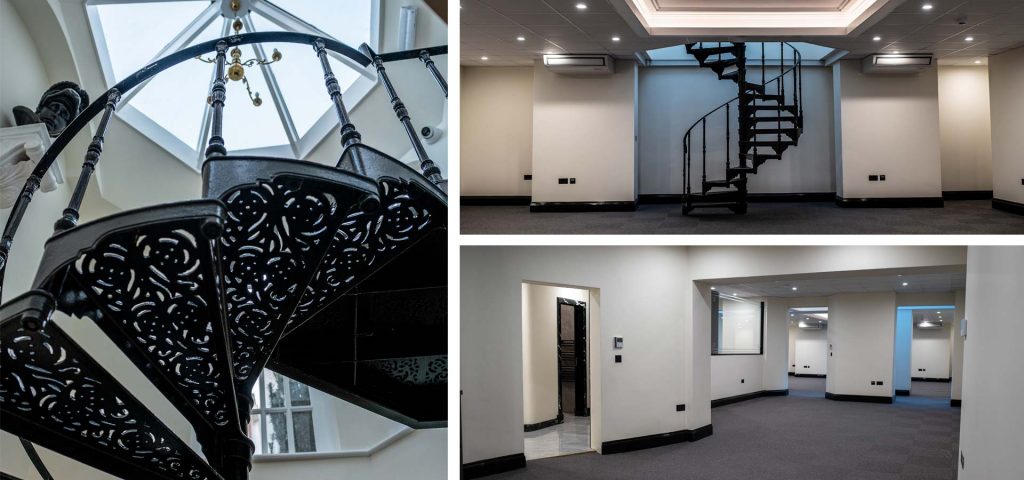
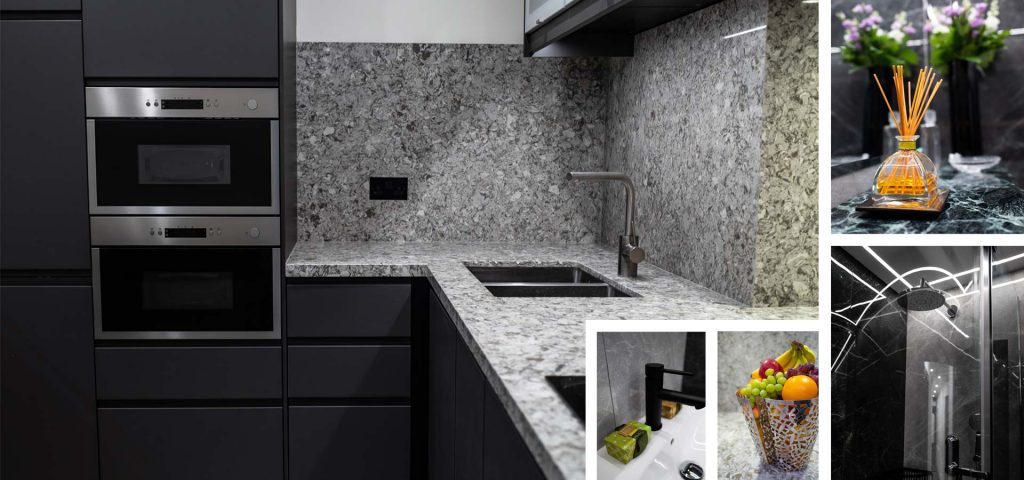
Summary Specification
- Beautiful wrought iron spiral stair via the garden terrace connecting both floors*
- Chandeliers and new modern lighting throughout
- Fitted kitchen with marble worktops and integrated appliances*
- Beautifully appointed washrooms and shower*
- 8K cameras, Full Colour & night Mode
- Full Perimeter Security with 24 hour surveillance
- Paxton Door Entry System with Full Colour Display on Internal Intercom
- Split heat pump air conditioning systems, full fresh supply air to basement office space with considered design for COVID 19 recommendations.*
- Kitchen dining space & restrooms with their own fresh air and extract design*
- Renewable energy with Green sustainable equipment
Part First Floor
Quoting Rent
£30,000pax
Rates 2025/26
TBC
Service Charge
£4,575pax
Lower Ground Floor
Quoting Rent
£55,000pax
Rates 2025/26
TBC
Service Charge
£26,150pax
Available together or as separate floors on a new lease(s) outside the 1954 Act direct from the landlord on terms to be agreed. Please contact the joint sole agents to arrange an inspection or for further information.
Total Area 1,981 sq ft / 184sq m*
